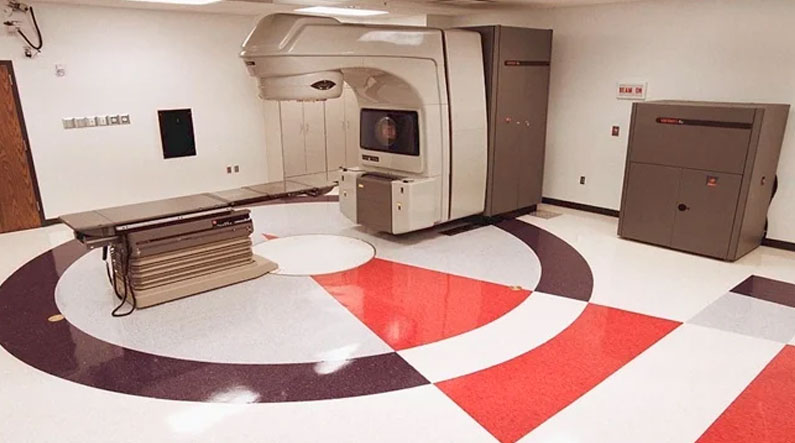ST. FRANCIS LINEAR ACCELERATOR

This addition/renovation added a second linear accelerator to the St. Francis Medical Center campus. The first treatment facility was also completed by Lacy Construction Company.
Because of the technical expertise required in the completion of this type of building, St. Francis knew that they wanted Lacy Construction to perform the work for them. The addition included cast in place concrete walls that were 54” thick and a concrete roof that was 6’ thick at the required shielding locations. The building’s foundations included auger-cast piling and a special concrete mix design to allow concrete densities to meet the needs to support 5.9 million pounds of concrete.
This project also included a major renovation of the treatment waiting room, connecting corridors and patient preparation rooms. Both the addition and renovations were completed while the existing treatment facility remained in operation.
The construction consisted of a concrete structure built both as a supporting structure and a shielded facility with brick and split-face block veneer. The interior featured a skylight for the full length of the connecting corridor.
St. Francis Medical Center has trusted Lacy Construction Company to complete many projects for them…..why don’t you call us to see why.
