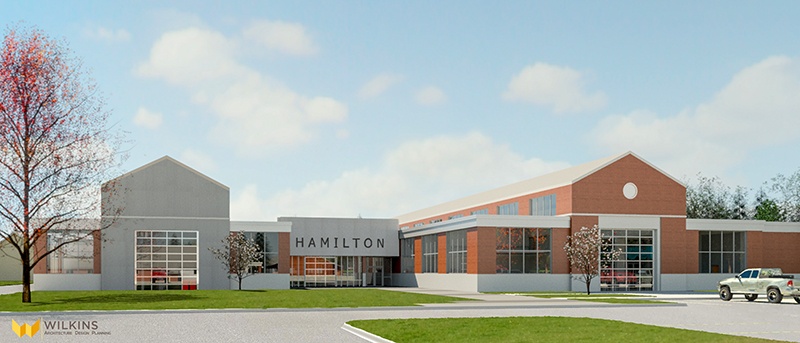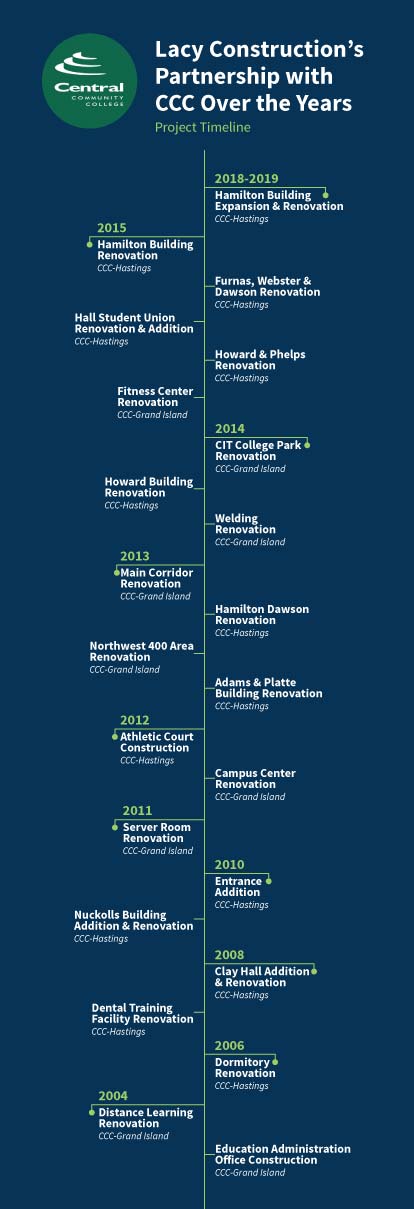
Lacy Construction has been selected to complete a 32,000-square-foot expansion and renovation of the Hamilton Building on Central Community College’s Hastings campus. The facility will be home to the College’s Advanced Manufacturing Design Technology (AMDT) and Welding Technology programs. The groundbreaking ceremony held on September 26, 2018 signaled the start of the $10.3 million renovations. Construction on the addition will begin immediately with a proposed completion date of Fall 2019.
The expansion will include a 17,000-square-foot addition constructed on the south side of the building for the AMDT program and a 15,000-square-foot renovation of the existing facility will house the Welding Technology labs. CCC-Hastings President Bill Hitesman states that the new space will be high-tech and state-of-the-art. “We will have a 3D innovation lab with 3D printers,” says Hitesman. “There is going to be a tremendous opportunity for students in the future in what we’re doing.”
Not only will the new programs attract technology-minded students to CCC-Hastings, but they will address a skills gap present in Central Nebraska.
CCC Foundation Director Dean Moors explains that the most common challenge in communities across Nebraska is securing a skilled workforce. “The opportunities for students in the future in this community are going to be incredible,” states Moors. “This new facility is going to be right in front of us and is going to serve the area, region, and the state of Nebraska.” The programs will also benefit the local school district which collaborates with CCC, allowing students to earn college credits while still in high school.
The construction of the AMDT and Welding Technology departments is just one of many projects Lacy Construction has completed for Central Community College.

The Sherman Building
Our first collaboration involved renovating the Sherman Building on the Hastings campus to house the College’s student bookstore. Originally an old firehouse that was later converted to a daycare facility, the Sherman Building required extensive interior and exterior renovations.
The Lacy team removed and replaced all exterior doors, windows and cupola, as well as reconditioned the existing stone sills and masonry. The exterior was finished with a curved masonry wall, complete with a brick paver patio and seating area. Inside the Sherman Building, 4,700-square-feet were gutted and remodeled. All new plumbing, heating, air conditioning, and electrical systems were installed, as well as a suspended acoustic ceiling system. The existing floor required leveling and our team revitalized the original exposed brick walls.
Grand Island Campus
In Summer 2013, Lacy Construction shifted to the Grand Island campus, remodeling the College’s Main Building corridor. Measuring 425 feet long, the remodel encompassed approximately 10,000-square-feet of space! Included in the project were five entry vestibules, the registration office, and other administrative offices. As summer classes were in session, the areas being renovated had to maintain their normal functions during construction. Despite these challenges and the high levels of coordination and communication required, our team was able to complete the renovation in time for the start of the fall semester.
Campus Center and Hall Student Union
In December 2013, the Lacy team began the first phase of an $8.2 million addition and renovation to the Campus Center and Hall Student Union on the CCC-Hastings campus. Phase I of this project included the construction of a new, 5,230-square-foot addition, complete with restrooms and large classroom space, as well as the installation of an energy-efficient geothermic HVAC system. The existing building’s 8,400-square-foot basement was converted to a central gathering area featuring a grand staircase with stainless steel rails and glass inserts. The ground floor of the space included a gaming area, dining space, snack bar, multicultural center, and veterans center. This space was finished with an acoustic ceiling and decorative drywall bulkheads for dynamic visual appeal.
Phase II of the renovation included remodeling the 14,025-square-foot Hall Cafeteria Building, the campus’ main kitchen, and dining facility. The Lacy team completed an exterior facelift by replacing windows and roofing, as well as refurbishing the masonry and redesigning the walkways and landscaping. Inside, the commercial kitchen received new walk-in refrigerators and freezers, dry storage racking systems, radius laminate cabinets, solid surface countertops, and more. In addition, the student dining area was remodeled and a new energy-efficient HVAC and energy management system were installed in the building’s basement.
Despite the challenges of performing construction while classes were being held, our team completed the project by July 2015.
At Lacy Construction, we are excited and proud to create these new facilities for faculty, staff, and students at Central Community College. Though these projects have been uniquely challenging and dynamic, we are thrilled to continue building our relationship with one of the area’s higher education institutions.
