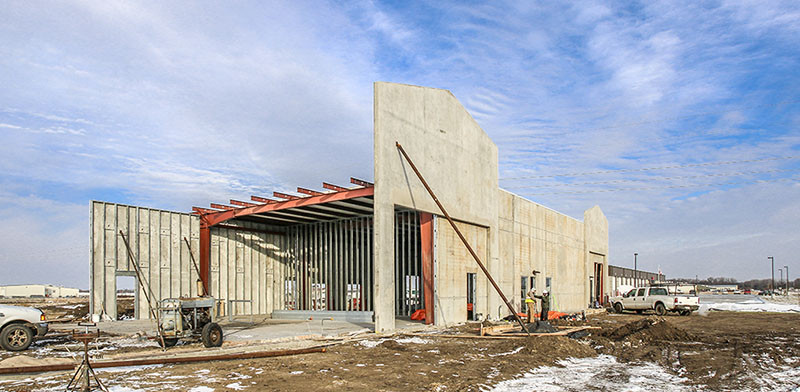
It’s true that “man doesn’t live by bread alone.” On the other hand, people the world over definitely eat a lot of bread. That’s a big reason why Lacy Construction recently built a brand new, 10,500-square-foot distribution center for Bimbo Bakeries USA. Located in Grand Island, Nebraska, the facility’s construction began last March and was completed in November.
This $1.3 million project for Bimbo Bakeries will allow the company, which operates more than 50 bakeries, employs more than 19,000 associates, and distributes products through 11,000 sales routes throughout the U.S., to expand its presence in Nebraska and the surrounding areas.
YOU MAY NOT KNOW BIMBO, BUT YOU KNOW ITS BREAD
While Bimbo Bakeries USA is not a household name, the brands of bread that it manufactures and distributes are. The company is the maker of bread and bread products under the names Beefsteak, Boboli, Brownberry, Entenmann’s, Freihofer’s, Nature’s Harvest, Sara Lee, Stroehmann, Thomas, Tia Rosa, and many more.
Bimbo Bakeries USA is more than twice as large as the number-two bakery company in the U.S.
THE PROJECT TEAM DEALS WITH CHALLENGES, UTILIZES INNOVATIONS
Steve Grubbs was the project manager for this Design-Build assignment, assisted by Project Superintendent Mel Griess. The architect was Toby Gay of Gay & Associates, who also handled electrical engineering services. Mike Spilinek of Olsson Associates provided structural engineering services while Jon Jackson of Systems Engineering Professionals handled mechanical engineering.
The project team was faced with two main challenges—one we could do something about, and the other we couldn’t. The weather was something we couldn’t control and extreme rain was a perpetual concern during this project.
Learning a new building method was challenging as well, but doable. In order to expedite and successfully use the Hi-Tech Tilt-Up system for the exterior walls, we sent a team of staff members to Laredo, Texas to learn the system and create a support staff. Constant communication was essential in navigating the learning curve and getting up to speed quickly.
Unique features of the project include steel stud walls with two-and-a-half-inch thick concrete exteriors cast on the floor of the building and then lifted and set in place, accommodated by a metal building’s main frame structure. The insulated roof panels are four inches thick with foam insulation sandwiched between metal panels for a clean look on both the interior and exterior of the facility. In addition, we constructed a multi-level loading dock with a 48-inch height for delivery trucks and a 34-inch height for route trucks.
INNOVATIONS SAVE TIME AND MONEY
Lacy Construction’s use of its Ligchine screed to pour the large floors and paving helped expedite the work. The Ligchine screed can run via GPS on the exterior and can be fitted to run via laser on the interior. We also used Procore to digitally manage the project. All submittals, RFIs, ASIs, proposal requests, and punch lists were distributed and tracked electronically through this web-based system to save time, paper, and mailing expenses.
Lastly, though the Hi-Tech Tilt-Up system for exterior walls is new to this region, Lacy Construction is committed to mastering this system which is a more economical option for tilt-up walls.
At Lacy Construction, Here’s What We Do
We maintain constant communication with subcontractors and suppliers to ensure timely deliveries. We also hold weekly subcontractor meetings and meet regularly with owners and architects. It can be tough to find a contractor with excellent communication skills, but we have more experience than most other commercial contractors. If your commercial contractor doesn’t have the requisite experience, you could find yourself in hot water quickly. Whether you are building a church or a school, a municipal building, or a healthcare facility, an elaborate industrial complex or a retail business center, Lacy Construction puts our experience to work for you, ensuring that the job is done right, on time, and on budget.
